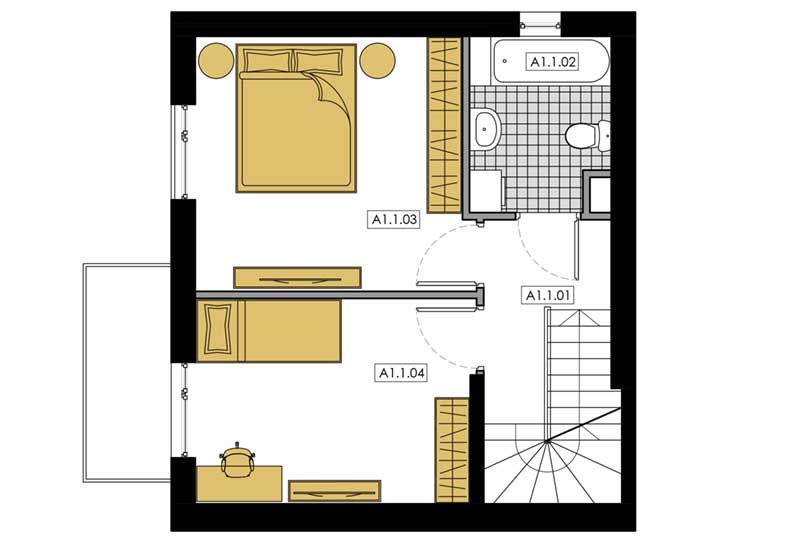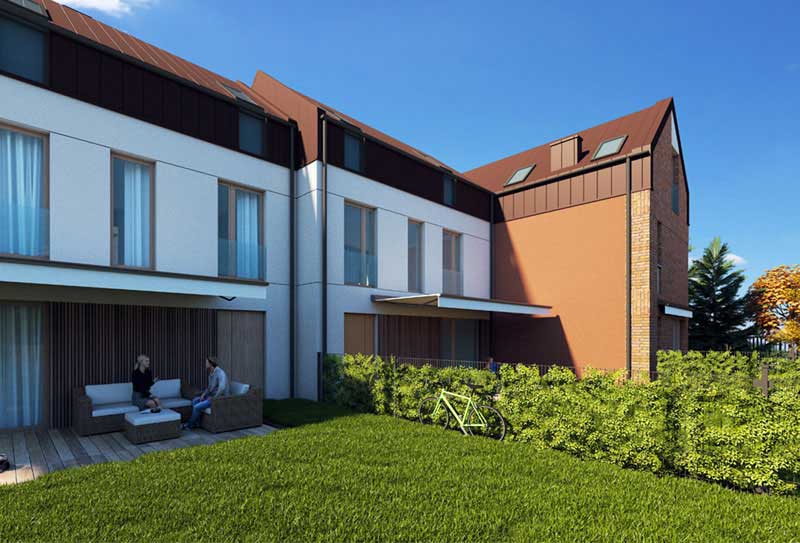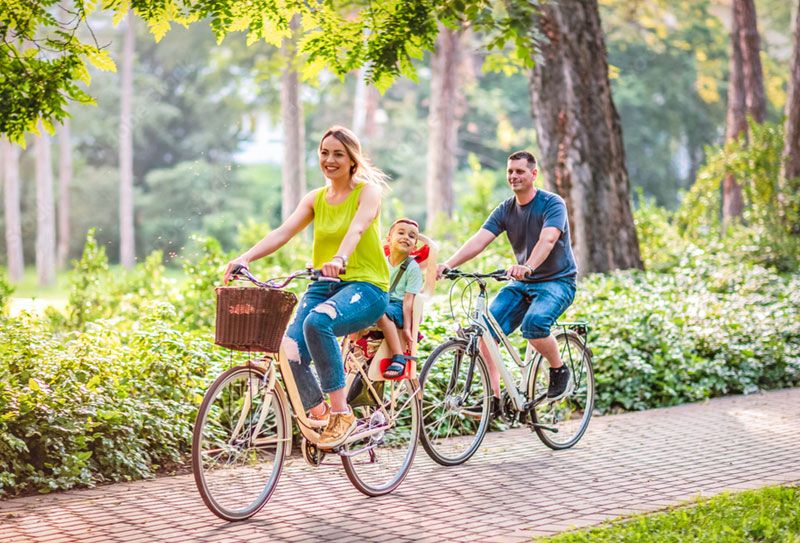
The investment has
an occupancy permit.

Location:
Warszawa Wawer, ul. Masłowiecka 18

Number of houses:
17
/
Our investment
Osiedle Masłowiecka is an intimate investment located in the greenest district of Warsaw, Wawer. 17 families will find their home here and will live in modern apartment blocks, allowing them to enjoy all the comforts and at the same time giving them the opportunity to enjoy the charms of being away from the hustle and bustle of the city. The estate has a complete set of utilities: electricity, city water, natural gas, sewerage, fiber optic network. Buildings: B,C,D,E,I,J,L are single-family terraced houses, located on separate plots. Buildings: A, F, G, H, K are two-unit terraced buildings.
/
Perfect location
The main advantage of the investment is its excellent location.
In the immediate vicinity of our estate there are kindergartens, restaurants and shops. There is a primary school on Masłowiecka Street. An extremely important element is the proximity of communication. The bus stop is just around the corner, and the proximity of Wał Miedzeszyński, Trasa Siekierkowska and the new Warsaw bypass allows you to conveniently get to any place.
/
Smart Home
The Loxone Smart Home system will provide residents with standard lighting, heating and shading control by controlling blinds on the ground floor, monitoring and the gate and wicket, thus facilitating everyday functioning and making the house and its surroundings more friendly. The possibility of expanding the system with additional modules allows for integration with other elements of the house, depending on the individual needs and preferences of users. A simple and intuitive application for mobile devices will allow access to intelligent solutions from anywhere in the world. Each resident will be able to remotely supervise and manage their home.


/
Technical conditions
Technical conditions as standard, including:
• External walls made of Porotherm ceramic blocks, 19 cm thick
• Monolithic, reinforced concrete ceilings
• The external walls were insulated with graphite polystyrene foam. 18cm, thermal conductivity coefficient 0.031 W/mK
• Facade made of resin-quartz facade tile, composite facade board and silicone-silkat plaster
• Energy-saving DRUTEX IGLO Energy Classic window joinery – 7-chamber frame profiles, triple sealing, thermal insulation Uw = 0.83 W/(m2K), warm under-sill strips
• Entrance door (height 2.35 m; width 1.08 m) Gerda Thermo Prime 75 – anti-burglary passive door, with a thermal insulation level of 0.79 W/m2K
• Air conditioning refrigeration installation for 3 indoor units
• Power supply to the PV photovoltaic installation
• Installation of IP monitoring of the premises and adjacent external parts
• Gardens of individual premises separated from each other by a fence in the form of a fencing panel
• Ground floor windows equipped with electrically operated anti-burglary blinds
Comfort and elegance
/
We have designed modern building shapes that correspond to current architectural trends. Parts of the white facade are connected to large walls covered with resin-quartz tiles. This unique facade, combined with the broken roof in which we installed large windows, creates the impression of a piece of Scandinavia in the middle of the Wawer district.

/
Spacious interiors
Our Residents can choose from segments with an area of 105 m2 to 131 m2, in which we have designed 5 or 6 rooms. All with large windows and direct access to a spacious garden (garden area from 75 to 378 m2). Each apartment has a parking space, and the feeling of security is enhanced by the fact that the estate is a closed, fully monitored area. The entrance to the estate is equipped with a video intercom.
/
Family and sports
When building the concept of our estate, we put a lot of emphasis on the convenience of family life, which is why we were looking for a place close to school and communication. We have managed to create large gardens where you can spend time with your family, and 60% of the estate is green areas (biologically active area). There is a swimming pool within a few minutes’ drive, and bicycle paths begin not far from our housing estate, which can take you anywhere in Warsaw. Next to the estate, there are playgrounds, a sports field and numerous green areas that invite for long family walks.




